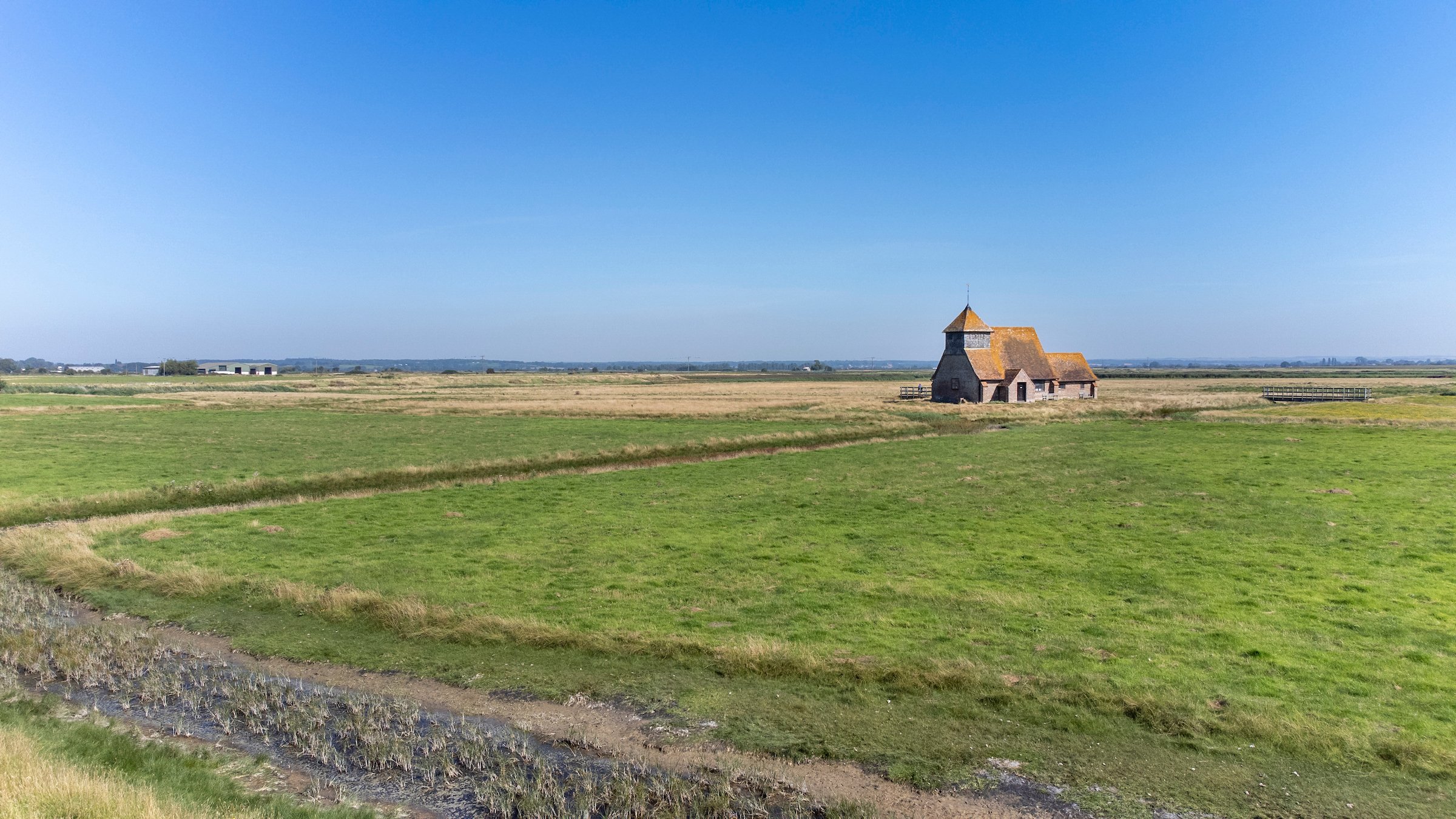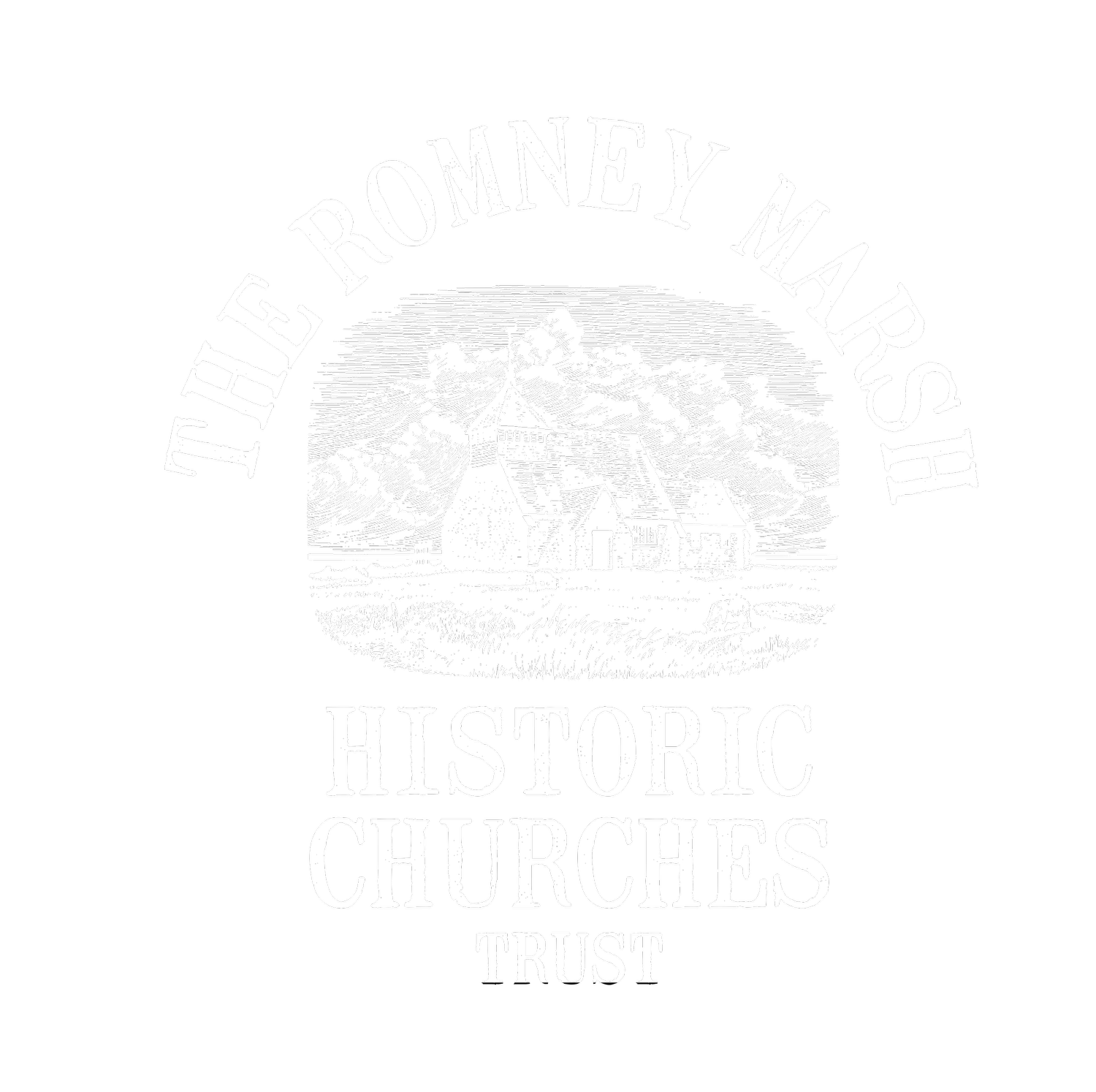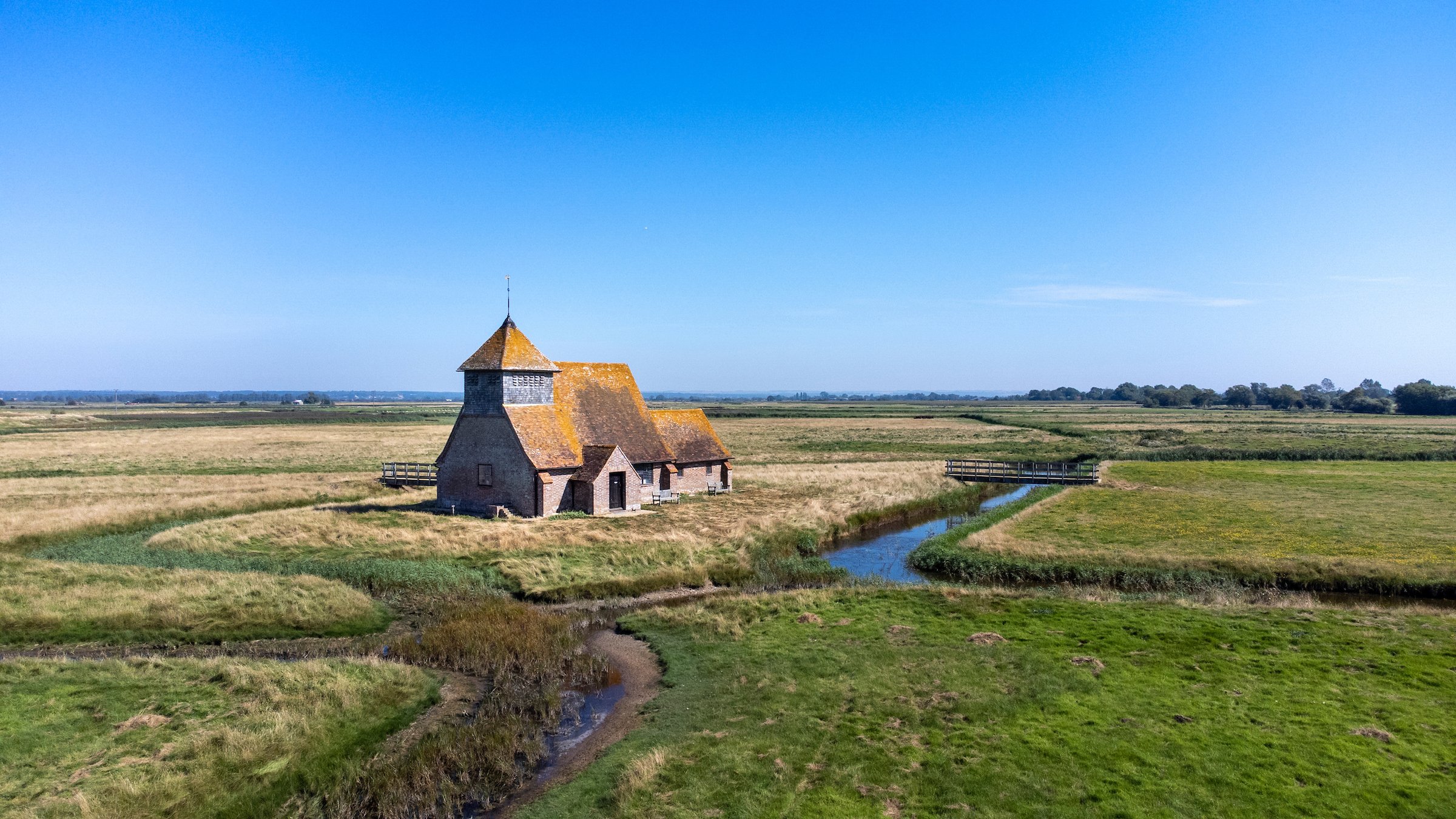
Project Case Studies
RE-DECORATING THE INTERIOR OF FAIRFIELD CHURCH
A primary objective of the Trust is to keep the fabric of the churches on Romney Marsh in good order. Given the harsh weather conditions on the marsh, these ancient buildings would quickly crumble into disrepair without regular maintenance. The tiny isolated church at Fairfield is no exception.
The Problem & Intervention
The paint work had been looking very tired in places and the walls were looking very patchy. It was decided that redecoration work was needed in order to prevent further issues and to make the interior more pleasant for worshippers, visitors and other users.
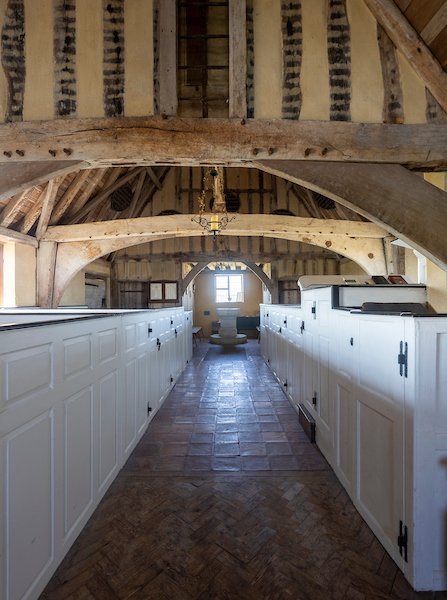



Completion & Impact
The redecoration work was carried out in Spring 2024 by BE Ames Ltd., restoring Fairfield back to glory.
Rev. Shuna Body commented: “Already we have had some great comments from visitors - and our next Bride was super excited to hear our news.”
Fairfield has a growing service on the 1st Sunday of each month at 10am. All are welcome.
The annual highlight of Fairfield’s year is the Carol Service, which in 2024 will be on 1st Dec at 3.30pm, followed by a candle light procession across the marsh.
Photos below show the completed work (courtesy of Rev. Shuna Body, Fairfield Church)
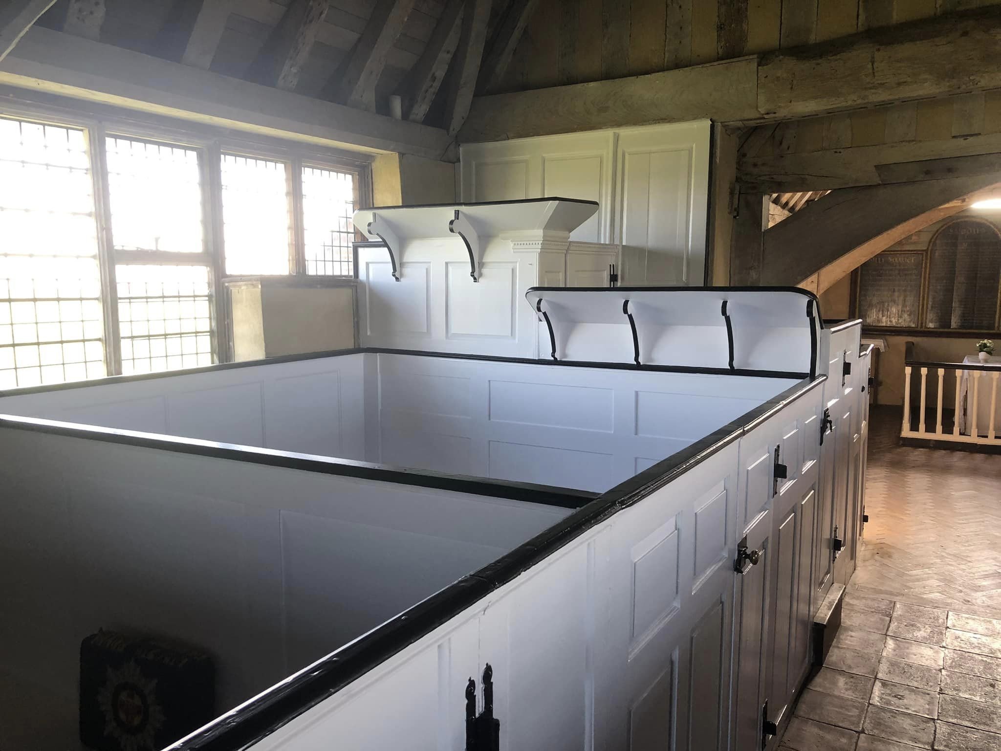
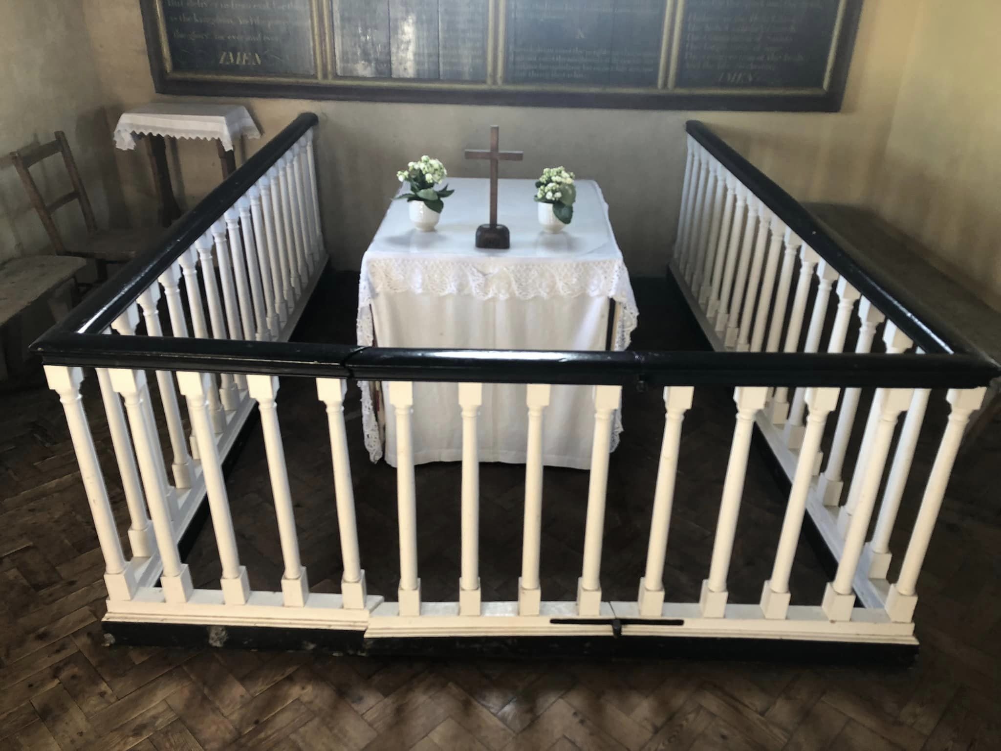
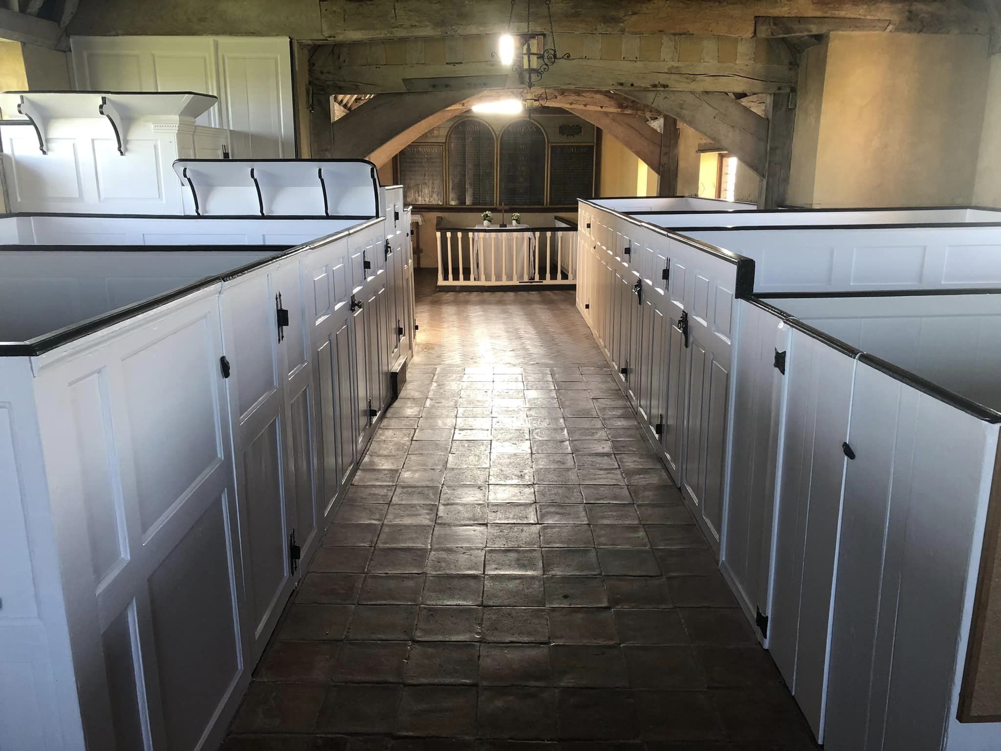
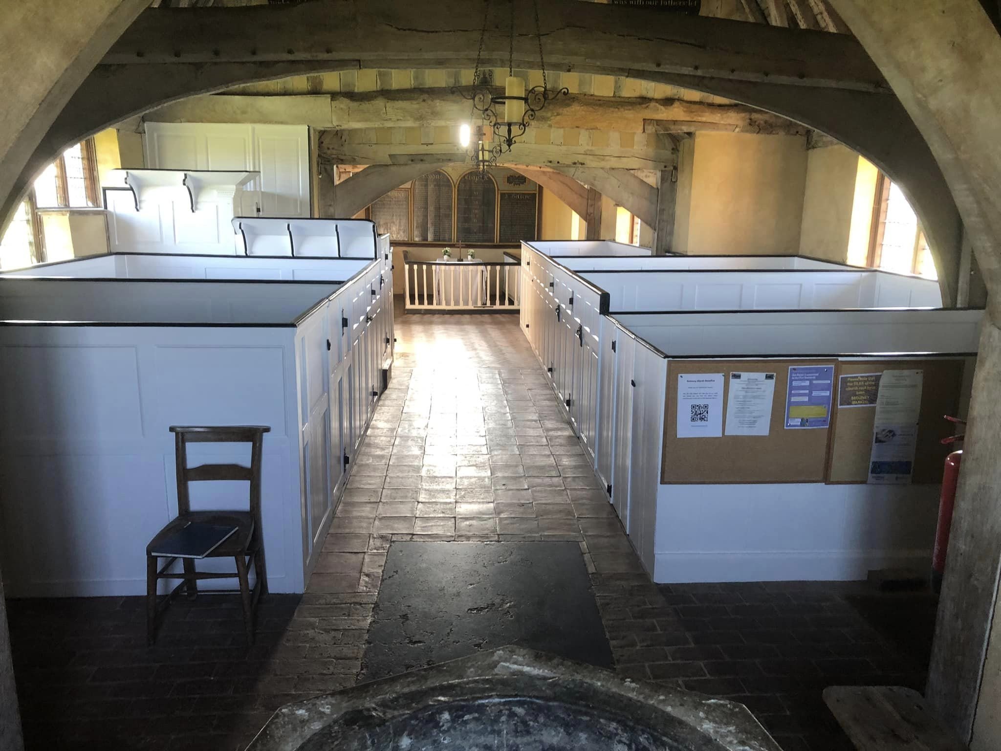
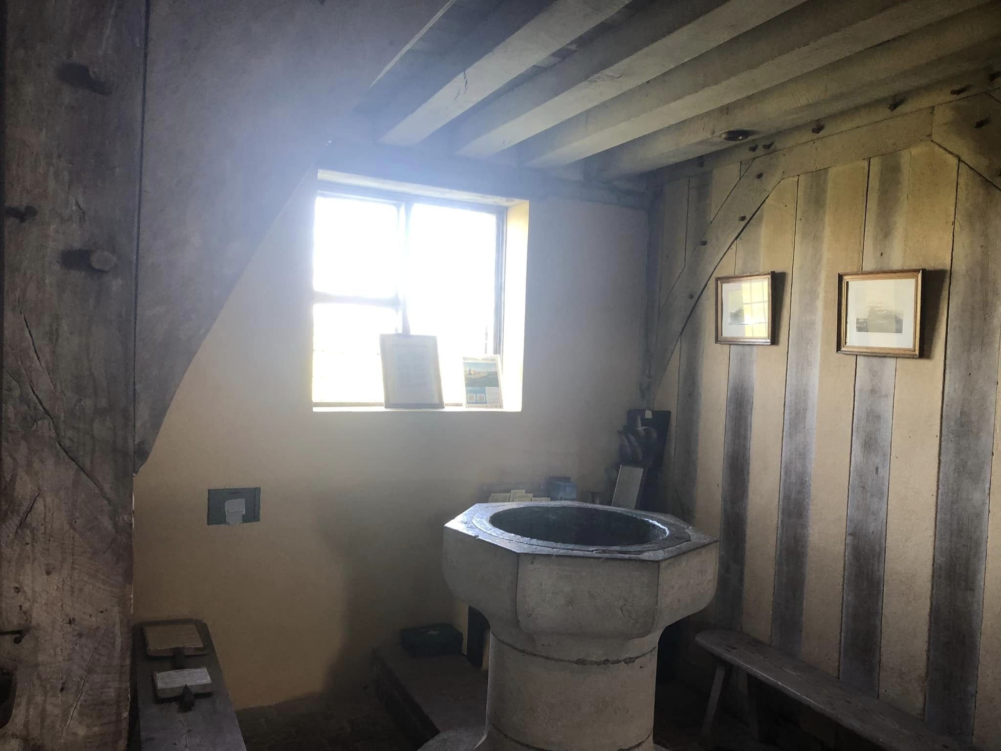
Lessons from the past
We know from historic records and early photos that without regular maintenance, the church at Fairfield will decay, given its exposed position and the dampness of the surrounding land.
The original building was of lath and plaster construction, with the main structure of timber.
In 1912 it was discovered that the whole church was in danger of collapse and it was declared unsafe. Most of the building, including the porch and turret, was taken down. The foundations were secured and the building faithfully reconstructed using the original materials. The architect was William Douglas Caroe who was a follower of the Arts & Crafts movement, amongst whose aims was to return to the medieval and to reject modern mass produced materials. The exterior of the present day church therefore dates from the 20th century, but is built on its earlier footprint.
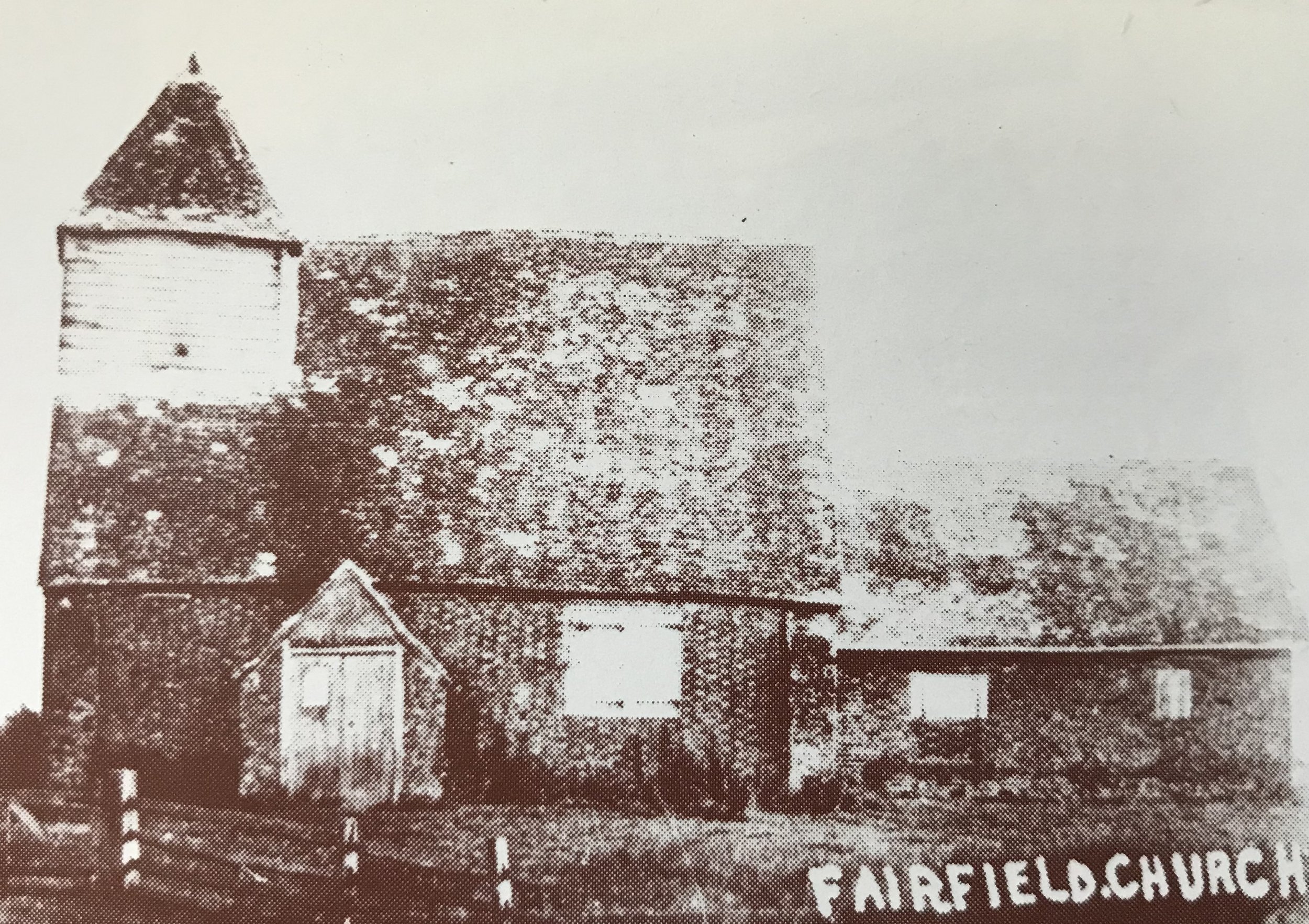
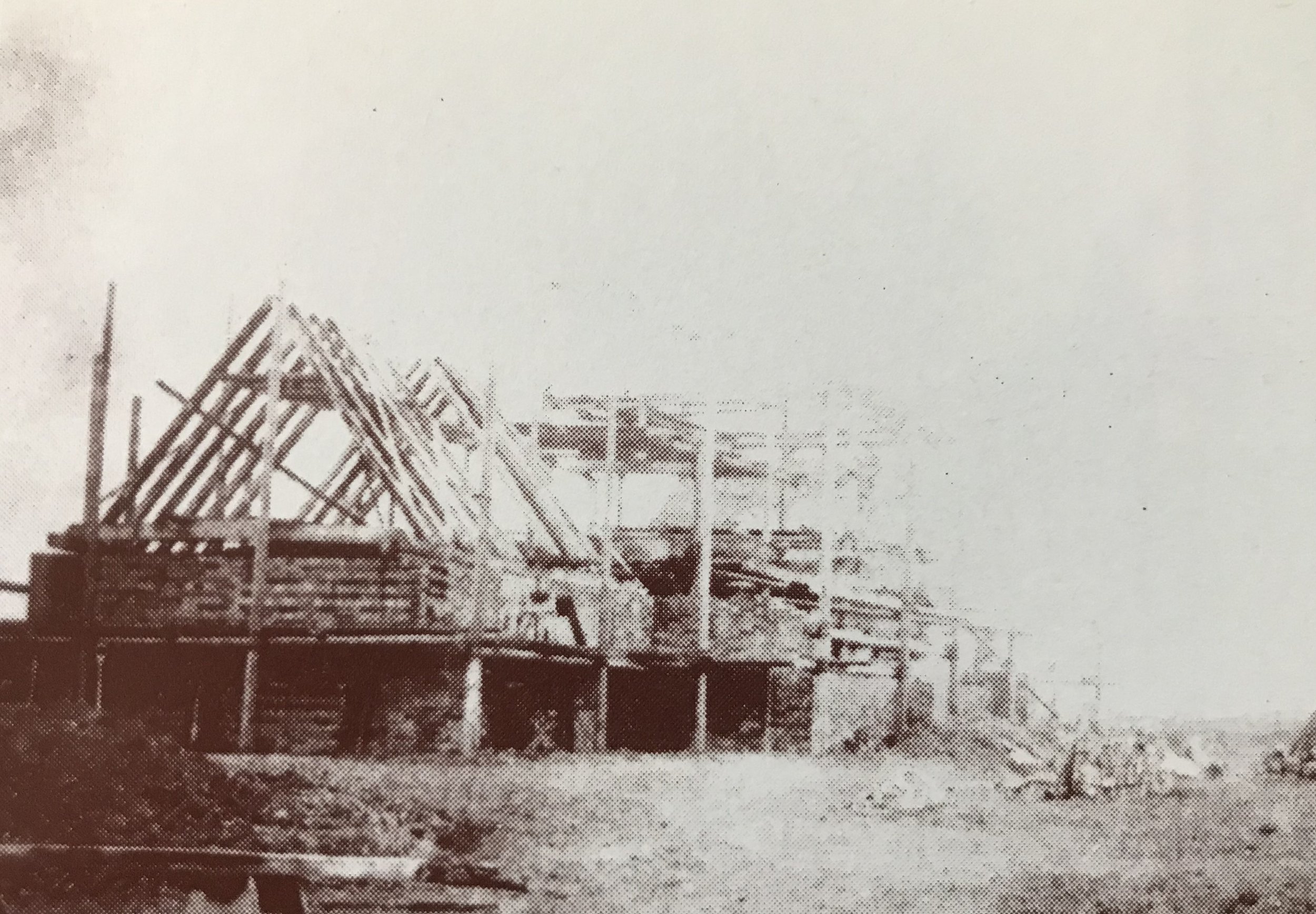
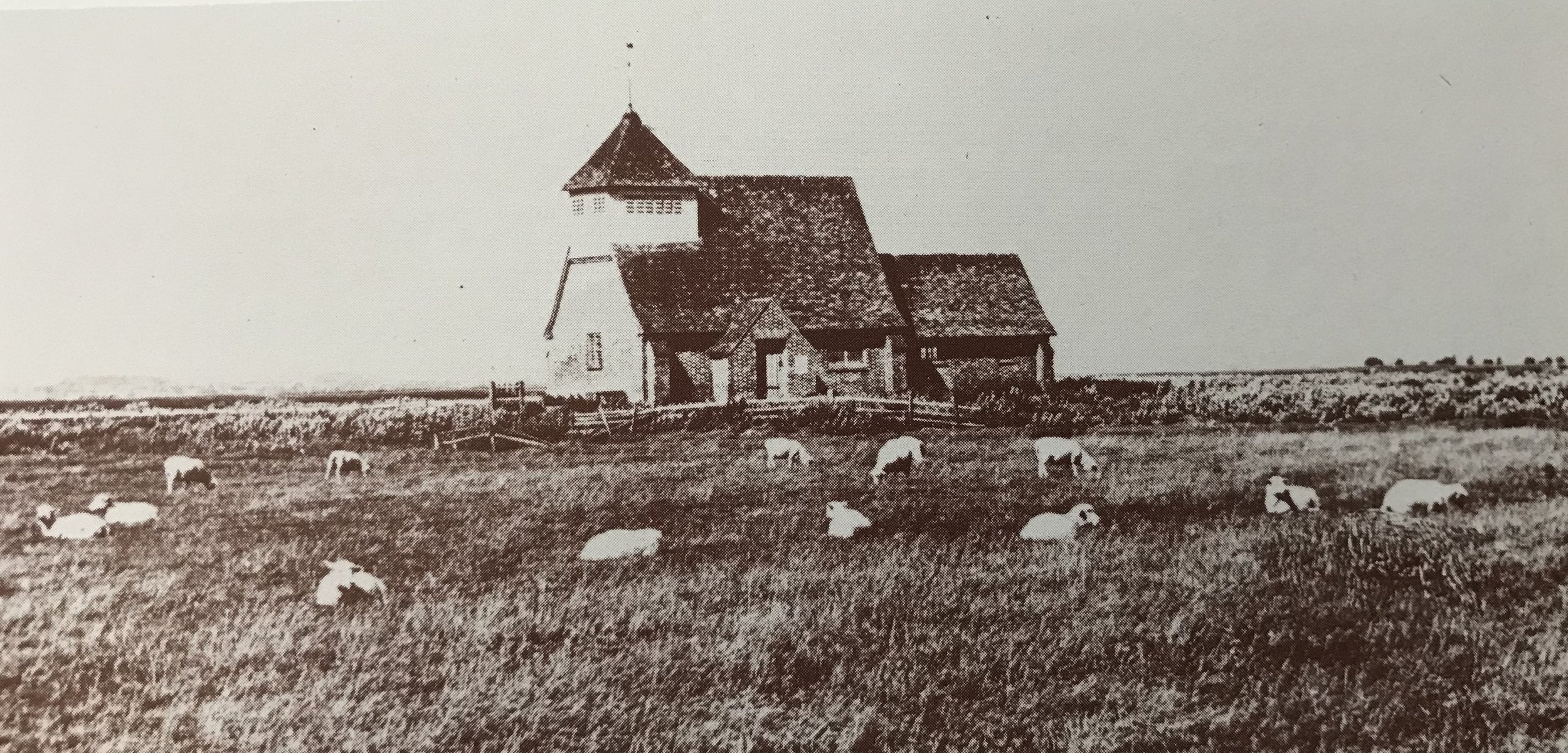
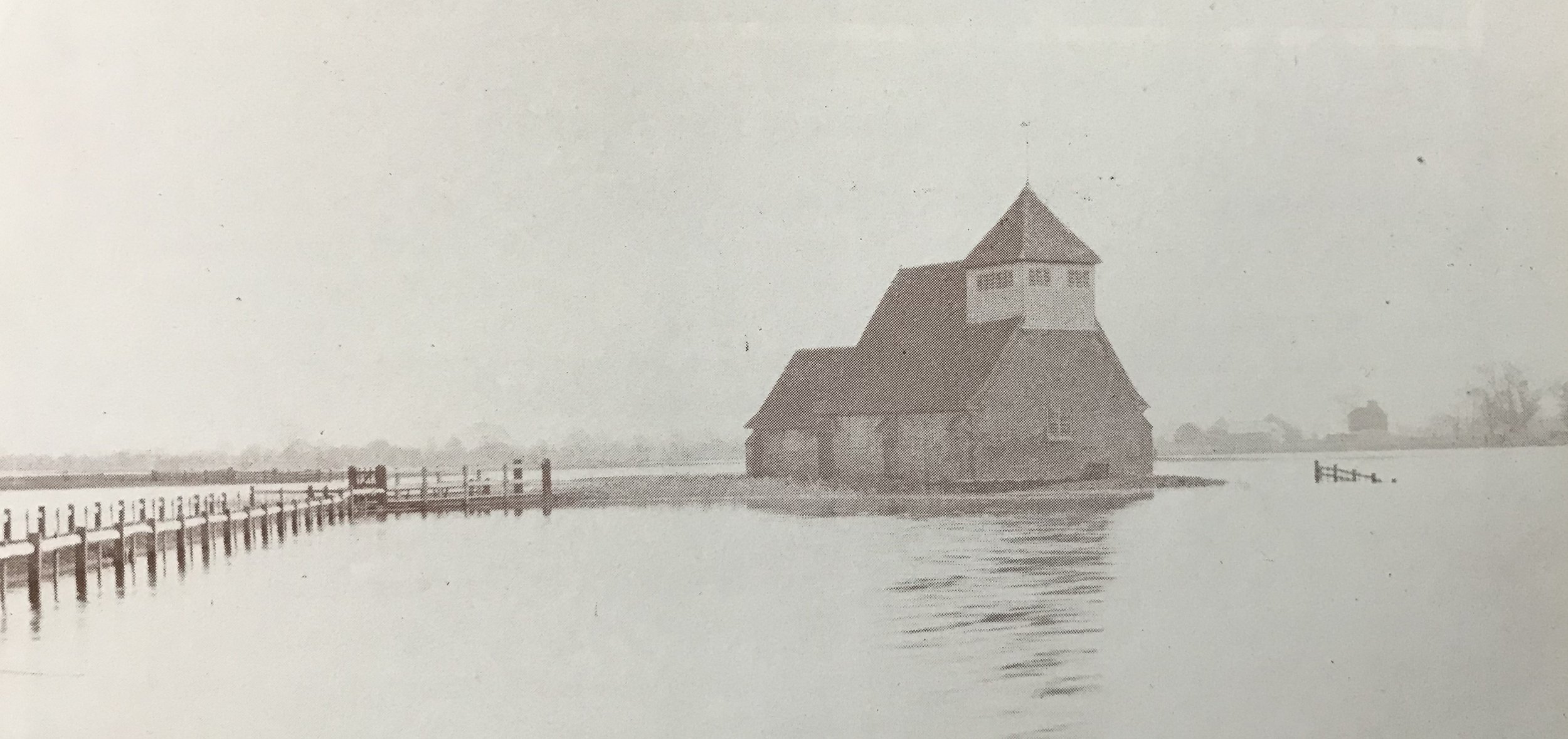
Did You Know?
The tiny building dates back to the late 12th century.
The church sits isolated in a field cut through with dykes and grazed by sheep.
The original church was constructed with a wooden frame and walls of wattle and daub. The church was restored in the 18th century when the walls were replaced with bricks.
Inside the church is a pristine 18th century interior with a white-painted triple-decker pulpit, box pews, and oval text boards.
Before a causeway was built, it was possible to reach the church only by boat or on horseback during winter flooding. In 1799, the Kent historian Hasted wrote, "The church for the greater part of the year is to be approached only on a boat, or on a horse, passing with great danger up to the middle girths."
With modern flood defences and reliable pumping stations to drain the dykes, persistent flooding is now rare.
More photos of St. Thomas Becket, Fairfield

The monks of Christ Church Canterbury drained this part of the marsh, hence the dedication.
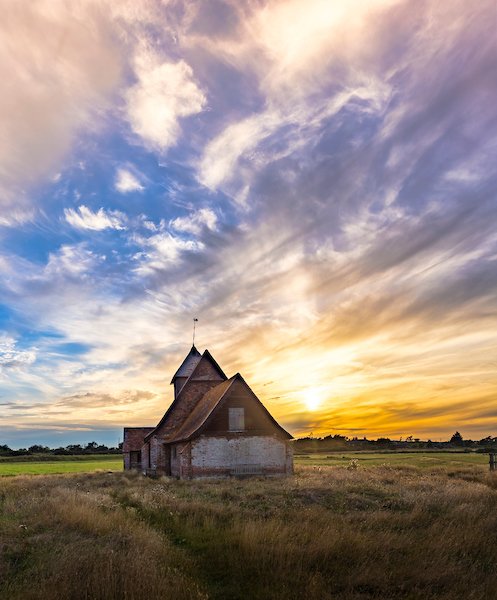
In 1912 the whole church was in danger of collapse. Most of the building, including the porch and turret, was taken down and faithfully rebuilt.
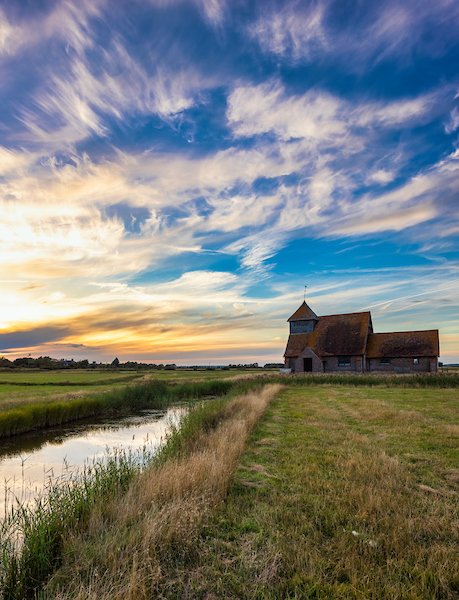
The dampness of the surrounding land probably contributed to the original building's decay. It stands on an artificial mound, raised above the winter flood levels.
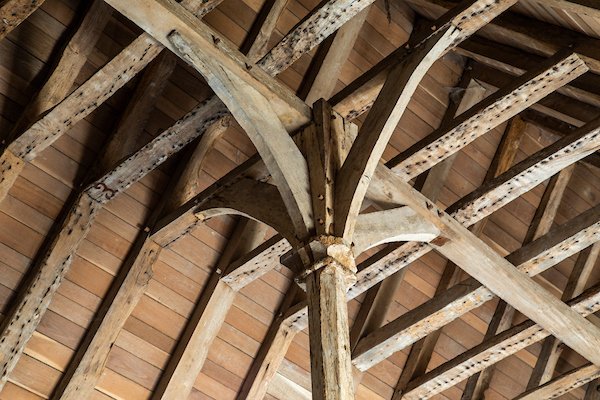
The plaster ceiling was never replaced so the roof timbers can be seen - some are over 700 years old.
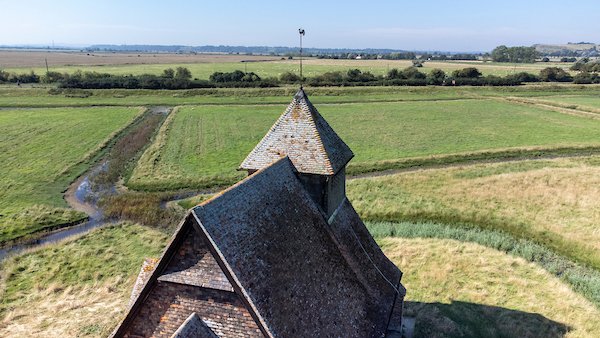
The population of Fairfield has always been small and scattered. There is no evidence of a lost village here.
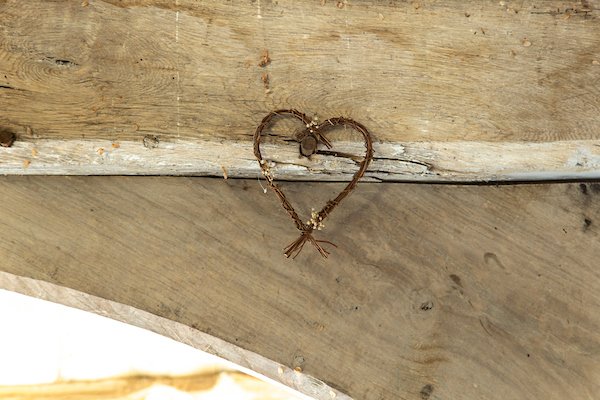
The restoration architect was William Douglas Caroe who was a follower of the Arts & Crafts movement.
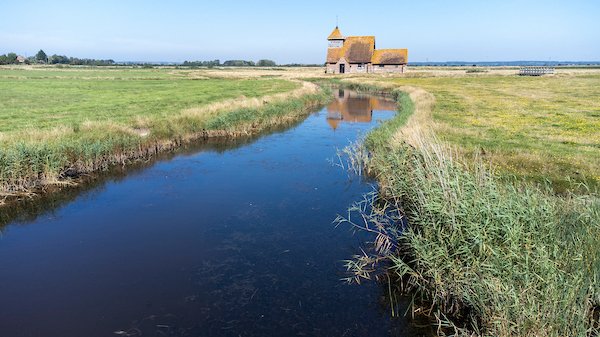
During the 1912-13 reconstruction, many materials had to be ferried across by boat. Thankfully a causeway was installed.
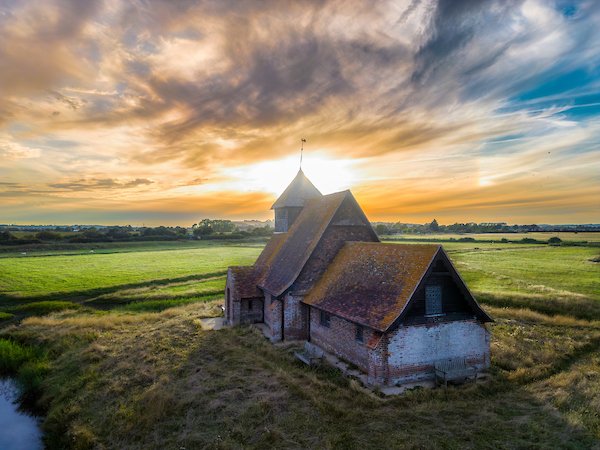
Rudyard Kipling’s ‘fairy’ poem “Brookland Road” famously contains the lines: Fairfield Church is water-bound From autumn to the spring.
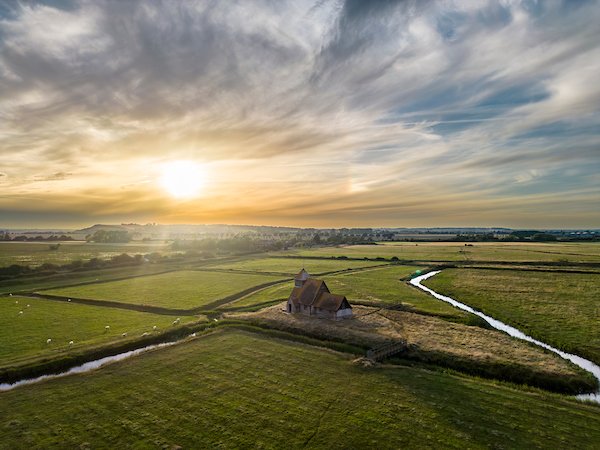
Fairfield is possibly the most isolated church in Kent. A field must be crossed for access.
Find out more
Discover more about St Thomas Becket’s Church at Fairfield with our new self-guided tour. Scan the QR code on your mobile device or click the tour button to view online.
Listen online
An audio-only version of the tour is also available to listen to here.
